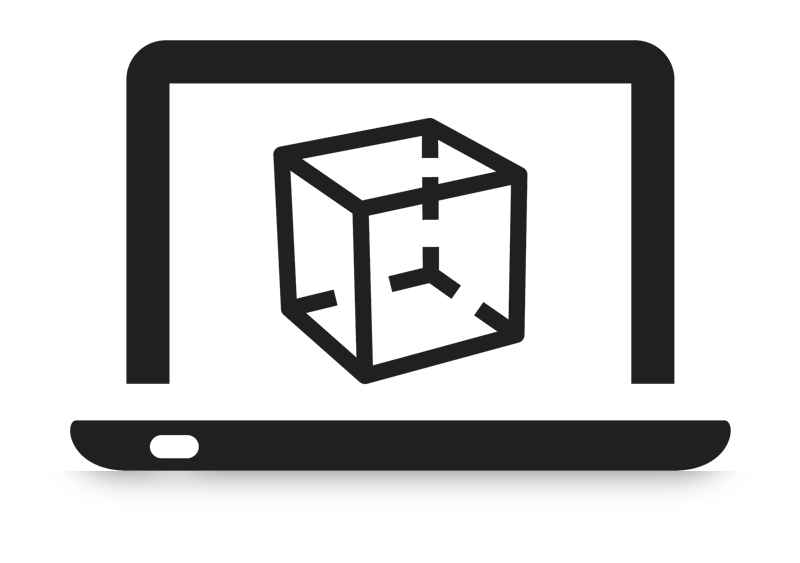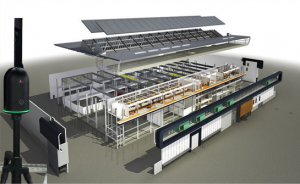A NEW WAY TO BUILD

BIM + 3D SCANNING
At Baggio e Carvalho, we specialize in utilizing the Building Information Modeling
(BIM) methodology for planning, executing, and delivering construction projects
Our proprietary, secure, and state-of-the-art process seamlessly integrates BIM methodology with 3D scanning for every project we undertake. This approach enables us to digitally merge technical data, facilities, structural elements, and architectural design, facilitating easy access for all project stakeholders.
At Baggio, our commitment starts the moment a client decides to build or
renovate. We understand that every decision made from this initial point impacts
the final outcome of the project.
That’s why we believe it’s crucial to consolidate all information accurately into a
single source, enabling us to deliver precisely what our clients envision.


OUR METHODOLOGY
IT IS DIVIDED INTO THREE PARTS

Pre -Construction
We develop a comprehensive digital model that incorporates all graphic and parametric information, accurately replicating local conditions and consolidating data from various project sources into one unified model. Any discrepancies are identified and rectified in this model, and then validated with architects and designers before the project proceeds to the execution phase.

Construction
Our team diligently works with this comprehensive and accurate model, meticulously determining the most effective logistics and technical procedures. This attention to detail enables us to achieve a high-quality finish, while minimizing unforeseen setbacks that could delay the schedule or necessitate costly rework.

Post – Construction
Throughout the execution phase, we perform multiple 3D scans of the infrastructure and other concealed elements to ensure accuracy and consistency upon project completion.



